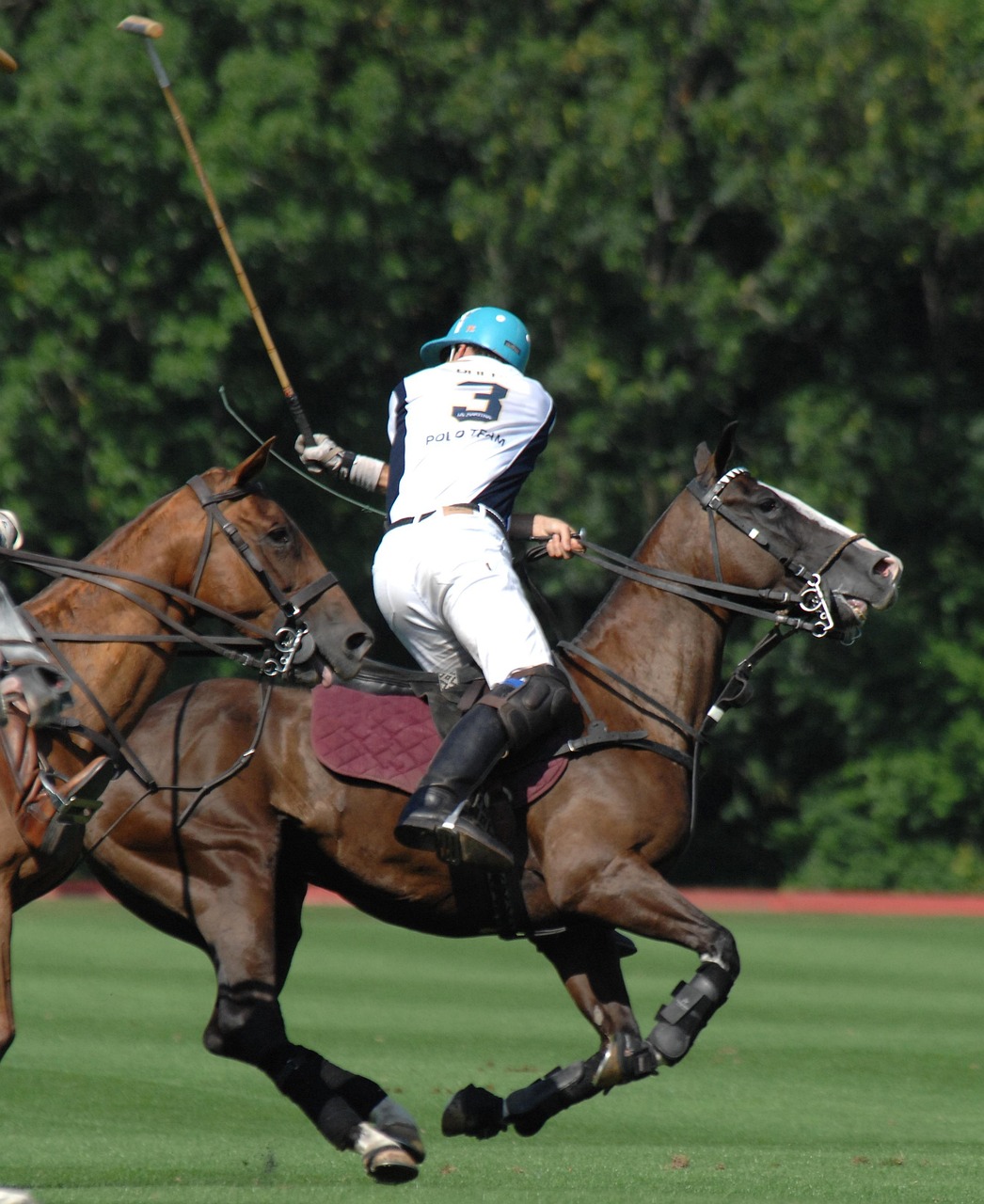Situated within an exclusive gated enclave of the prestigious La Reserva Club, this striking villa delivers a rare combination of frontline golf views, sea vistas, and seamless indoor-outdoor living across three thoughtfully designed levels.
On the garden level, four spacious bedrooms open directly to the pool and landscaped grounds, creating a private retreat for family and guests. Elegant bathrooms with walk-in showers and refined finishes enhance the sense of comfort and style, while the connection to the poolside terrace makes this floor ideal for relaxed, resort-like living.
The middle floor is the home’s centerpiece a dramatic, light-filled living and dining space framed by a wall of floor-to-ceiling glass that fully retracts, blurring the line between interior and exterior. Perfect for entertaining, this level also features a sleek, fully equipped designer kitchen, a powder room, and direct access to the covered garage for convenience.
The top floor features a bright, spacious bedroom currently used as an office, a separate bathroom, and access to a vast rooftop terrace, an exceptional space for al fresco dining, lounging, or adding a private spa, all while enjoying sweeping golf and sea views.
Residents also enjoy access to a gym, swimming pool, and two padel courts, with La Reserva’s world-class golf and beach clubs just moments away. Nearby cafés, dining, and everyday essentials are easily accessible, offering luxury, privacy, and lifestyle in one of Sotogrande’s most coveted addresses.
Characteristics
- Air conditioning
- Close to golf
- Close to sea / beach
- Fully furnished
- Golf view
- Good condition
- Pool view
- Private Garage
- Private Garden
- Private Pool
- Sea view
- Security service 24h
Annual taxes & community costs
- Community fees: 650 euros
Sotogrande

Sotogrande is an exclusive place thanks to the quality and variety of its sports activities, its elegant marina, its prestigious polo club, and the renowned Valderrama Golf Club, considered one of the best in Europe. In addition, there is a complete tourism and leisure offer, with options ranging from sailing, water sports, tennis, and padel, to gastronomy, shopping, and relaxation in well-maintained natural settings. Its combination of luxury, sport, nature, and social life makes Sotogrande one of the most select destinations in southern Spain. The Real Club Valderrama, located in Sotogrande (Cádiz), is one of the most recognized golf courses worldwide and in Europe. Designed by Robert Trent Jones Sr. and inaugurated in 1974, this golf course stands out for its 18-hole layout, which is very technical and features fast greens, narrow fairways, and iconic holes such as "La Cascada". It has hosted top-level competitions, including the 1997 Ryder Cup, the Volvo Masters, and World Golf Championships tournaments. Valderrama provides an exceptional and challenging golf experience in a splendid natural setting, and it is also known for its impeccable maintenance and exclusivity. Sotogrande is also internationally recognized as a polo reference in Spain and one of the most important in Europe. Due to its optimal climate for playing almost year-round, its high level of organization, and the quality of its facilities, as well as the participation of elite professional teams and players (mostly Argentinians and some of the best in the world), it is considered a "polo mecca." The International Polo Tournament, which takes place between July and August at the Santa María Polo Club, is one of the three most important tournaments worldwide, alongside those in the United States and Argentina.Located in a privileged setting between the Atlantic and the Mediterranean, the Port of Sotogrande is one of the most exclusive marinas in southern Spain. With over a thousand berths for boats of various sizes, it stands out for its refined atmosphere, architecture inspired by Venetian marinas, and an extensive range of boutiques, restaurants, and nautical services. It is a serene and elegant place that perfectly complements the lifestyle of Sotogrande, as well as being a reference point for sailing and water sports.