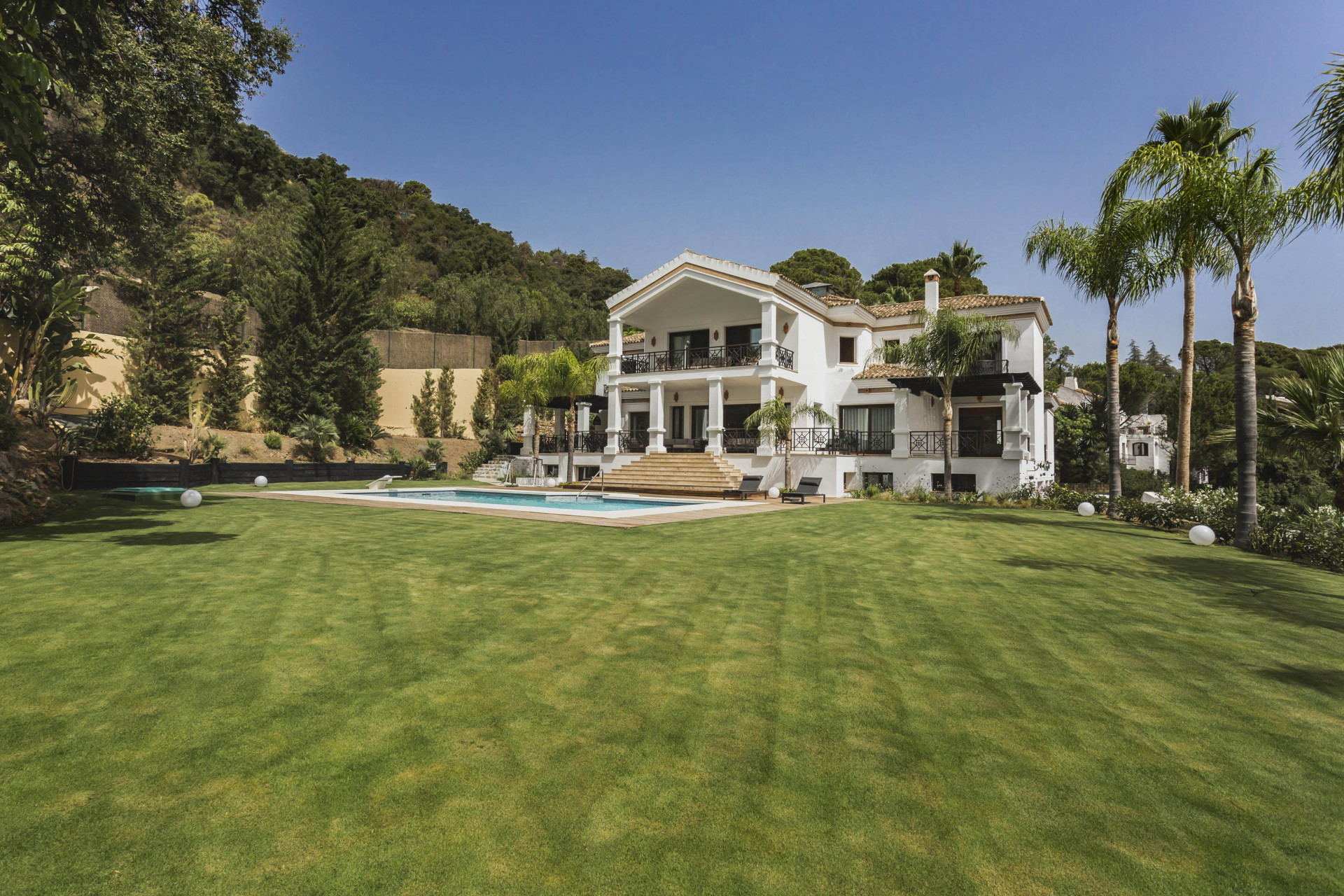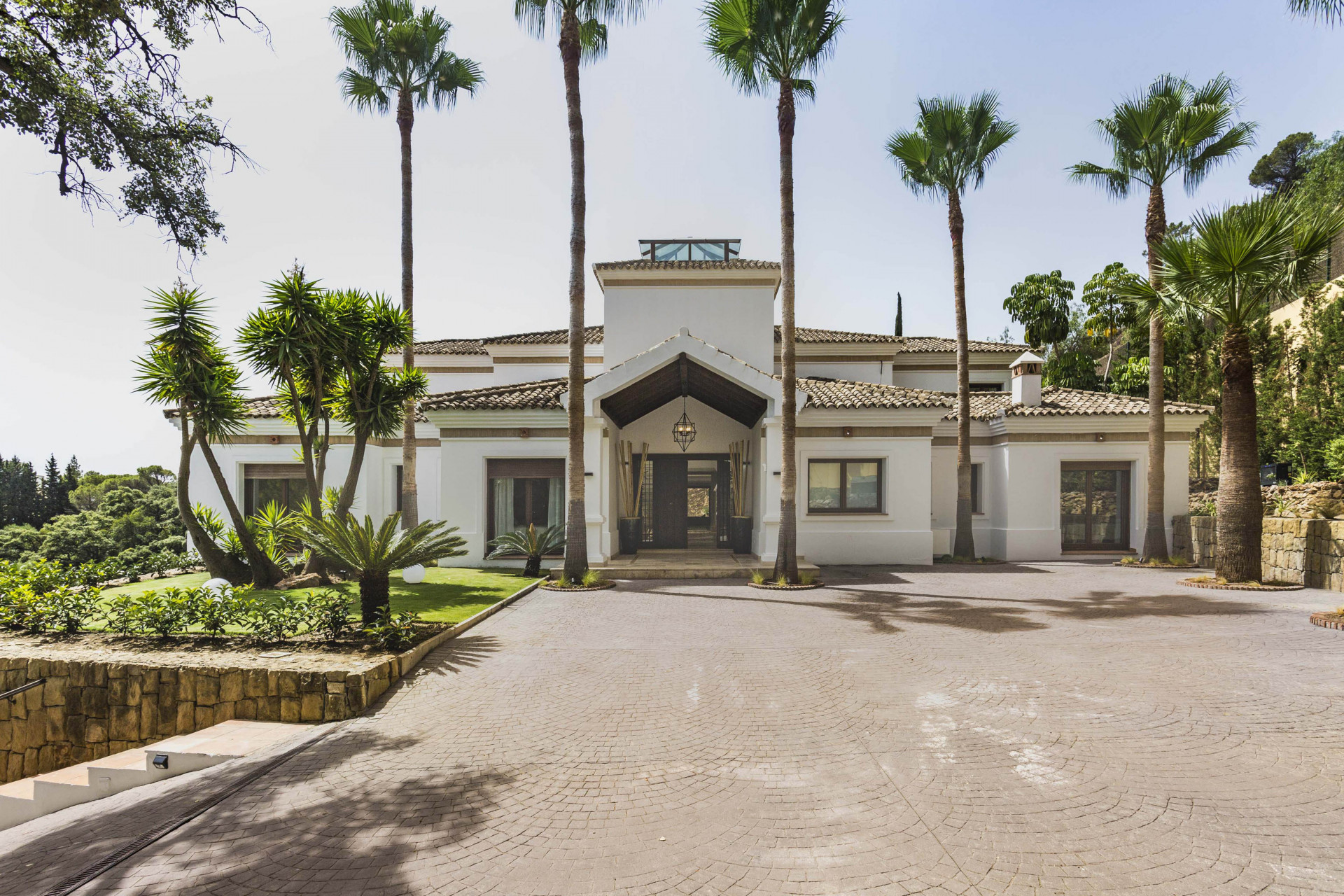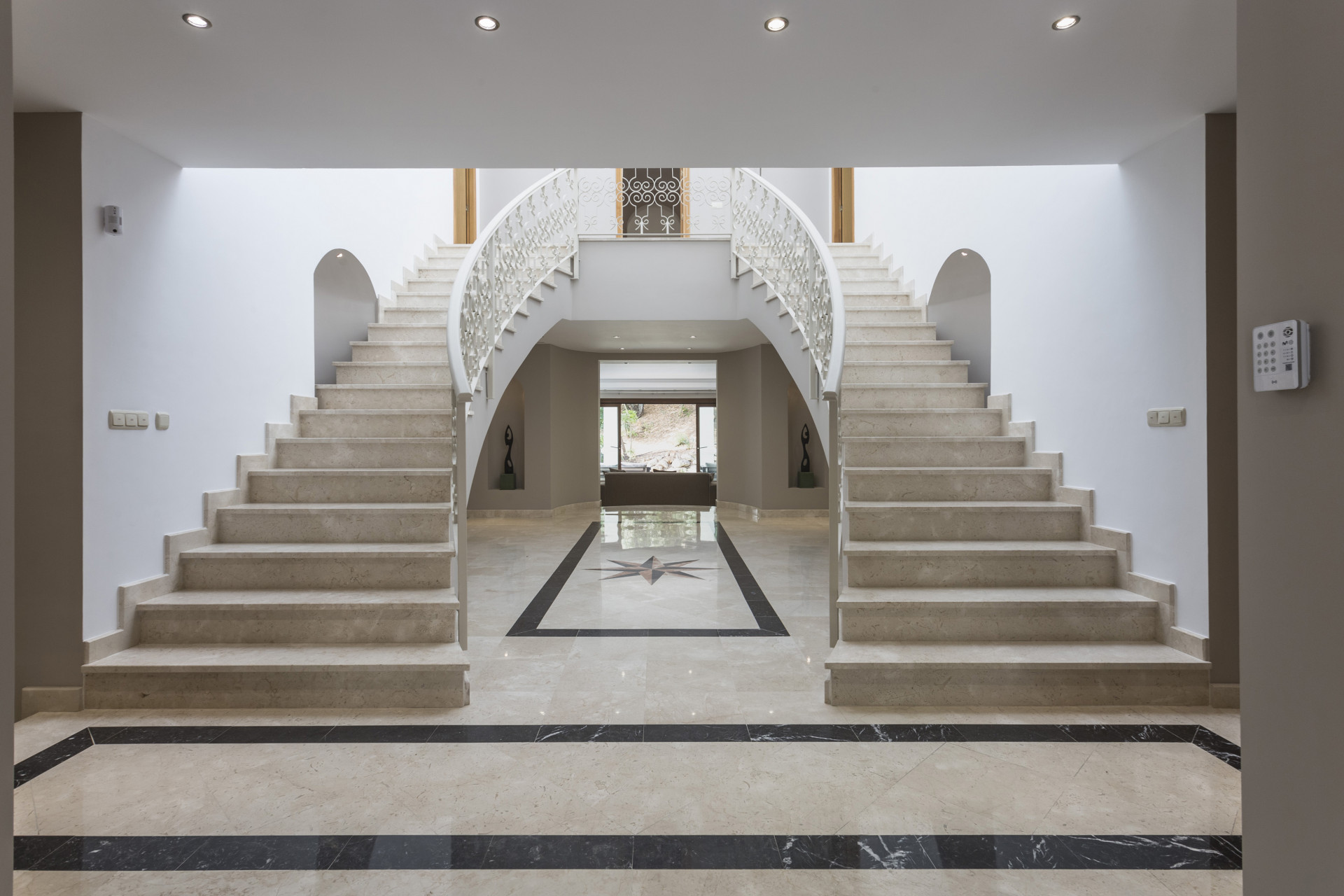HOME > Properties for Sale > Properties for sale in Sotogrande > Villas for sale in Sotogrande > Villa for sale in Sotogrande | Ref: VVSAND1017
Updated floor plans of the property under construction in Sotogrande Alto, along with the price adjusted for the latest extensions made to the property:
Total areas:
TOTAL PROPERTY AREA: 920 m²
TOTAL PORCHES + PERGOLA AREA: 244 m²
TOTAL POOL AREA: 162 m²
TOTAL CONSTRUCTED AREA: 1,326 m²
PLOT AREA: 3,765 m²
CONSTRUCTED AREAS:
Ground Floor / Closed Volume: 265.00 m²
Upper Floor / Closed Volume: 326.80 m²
Tower / Closed Volume: 98.00 m²
Porches: 81.00 m²
Pergola Tower: 7.00 m²
Garage: 94.00 m²
Installations: 23.50 m²
Swimming Pool: 162.00 m²
Pergola Pool / Chillout: 80.00 m²
Apartment: 106.70 m²
Carport: 82.00 m²
Characteristics
- Garden view
- Panoramic view
- Private Garage
- Private Garden
- Private Pool
Get more info
If you have any questions, let us know filling the form below and we will contact you as soon as possible.
Similar properties in Sotogrande Alto, Sotogrande
Villa Serenade - Luxurious Villa Project and Plot in La Reserva, Sotogrande
Villa Serenade, nestled in the elegant La Reserva, offers families a tranquil yet active lifestyle immersed in nature. La Reserva de Sotogrande, seamlessly integrated into an unspoiled landscape, enhances the experience with top-tier amenities including a clubhouse, Racquet Centre with clay and paddle courts, and The Beach, a sandy retreat with exclusive dining options. Designed to connect with its surroundings, Villa Serenade frames breathtaking views of the Mediterranean Sea and the Strait of Gibraltar, both inside and out, while maintaining privacy. Its architecture invites the outdoors in, filling the home with Mediterranean light and a sense of spaciousness. This three-level villa balances luxury and natural serenity, with proximity to Sotogrande International School, La Reserva golf course, and exceptional facilities. Open-plan living and kitchen spaces create a bright, inviting atmosphere, with panoramic views extending from the bedrooms as a natural backdrop. Every detail in Villa Serenade is crafted for function and comfort. Indigenous gardens harmonize with the landscape, while a spa with a heated pool offers a serene escape. The villa also includes a five-car garage, a versatile multifunctional room, and a private office—ideal for a balanced, inspiring lifestyle where luxury meets nature.
Villa Two in Exclusive Development of five luxury villas in sought-after Camojan area of Marbella's Golden Mile
Welcome to the maximum exponent of elegance and sophistication in Marbella's prestigious Cascada de Camojan neighborhood. We are delighted to introduce this exclusive 5-villa project, an extraordinary opportunity for individuals seeking the ultimate luxury living experience. Nestled in the heart of the highly sought-after Camojan area, this development of five villas offers a harmonious blend of contemporary design and timeless elegance. With meticulous attention to detail and an unwavering commitment to quality, these villas truly embody the essence of luxury living.
Villa for sale in El Madroñal, Benahavis
Villa for sale in El Madroñal, Benahavis with 7 bedrooms, 7 bathrooms, 6 en suite bathrooms, 2 toilets and with orientation south/west, with private swimming pool, private garage (5 parking spaces) and private garden. Regarding property dimensions, it has 1,165 m² built and 3,062 m² plot. Has the following facilities mountainside, air conditioning, fully fitted kitchen, utility room, fireplace, marble floors, jacuzzi, sauna, satellite tv, basement, guest room, storage room, gym, alarm, security entrance, double glazing, video entrance, dining room, barbeque, security service 24h, guest toilet, private terrace, living room, study room, separate apartment, country view, mountain view, indoor pool, heated pool, underfloor heating (throughout), automatic irrigation system, security shutters, dolby stereo surround system, laundry room, internet - wi-fi, covered terrace, electric blinds, fitted wardrobes, gated community, garden view, pool view, panoramic view, cinema room, wine cellar, close to golf, uncovered terrace, games room, separate dining room, balcony, spa, excellent condition, recently renovated / refurbished, ceiling heating system, underfloor cooling system, surveillance cameras, guest apartment, office room, individual a/c units, armored door, kitchenette, aerothermics and internet - fibre optic.
Luxury villa for sale in Las Brisas, Nueva Andalucia, Marbella
Fantastic villa for sale overlooking Las Brisas and the iconic La Concha mountain. This is one of the largest properties built in Nueva Andalucia and comprises: Ground floor: Spacious entrance hall leading to a large, fully fitted kitchen and dining room with access to a dining terrace and views to Las Brisas golf. Adjoining utility room with stairs to staff apartment in the basement. Spacious living room with fireplace and access to a spacious terrace overlooking the garden, pool and las brisas golf. Master bedroom with separate dressing room and bathroom. A glass lift from the ground floor connects to the upper and lower floors. Upper floor: Reached by the glass lift, the upper floor features a huge additional living and dining area with a bar incorporated and an enormous lounge terrace. Perfect for entertaining or for use as an office. Lower Floor: Reached by stairs or the lift, the lower floor comprises a cinema room plus 4 very generous bedroom suites, all with access to the garden and one with its own living room. Also on this floor is a separate gym. Basement level: Featuring a state-of-the-art bodega with a dining area, two staff apartments, utility room, storage room and garage for at least 6 cars, Garden level: The garden has a large flat area of lawn, a large swimming pool and chiringuito with kitchen and dining room.
LUXURIOUS 6 BEDROOM CONTEMPORARY VILLA IN NUEVA ANDALUCIA
This fabulous contemporary luxury villa is brand new and fresh on the market in the prestigious residential area of Nueva Andalucía. A total dream home sits on a plot of 2104, nestled into the foothills of the dramatic La Concha mountain, surrounded by exuberant sub-tropical gardens and soaring palms. Architecturally stunning, this sublime modern masterpiece has a unique design, set at the back of the plot making the most of the generous space for the exciting split-level swimming pool and fabulous landscaped gardens. The villa itself is a striking exercise in harmonious architecture for modern Mediterranean living. With vast floor-to-ceiling windows maximizing appreciation of the views, the home is flooded with natural light, starting with the impressive atrium-style entrance. The bright entrance hall leads to the spectacular living space, stylishly decorated with sophisticated modernity, using a neutral colour palette including beige, grey and teal, blending the interior beautifully with the colours of the natural surroundings. With a sleek white kitchen, equipped with the latest appliances, and a spacious dining area and a luxurious lounge, the home is the ultimate in chic contemporary living. With state-of-the-art home technology, this home has air-conditioning, underfloor heating, home automation and is designed for energy efficiency. The ultra luxurious and comfortable interior living space is complemented with large covered terraces - providing the ideal areas in which to enjoy outdoor dining, relaxing and entertaining friends and family. A stylish chillout area adjacent to the pool is the perfect complement. Surrounded by tall palms, the villa enjoys stunning views, and benefits from all the facilities of the Golf Valley of Nueva Andalucía, including a selection of top golf courses, sports facilities, restaurants, bars and shops, with world-famous Puerto Banús and beaches just a few minutes' drive away.
EXCLUSIVE DETACHED VILLAS IN LOMAS DE MARBELLA CLUB
Located in Lomas de Marbella Club, a prestigious urbanization on the Golden Mile. It is a very quiet enclave with immediate access from the AP-7 motorway to all points of interest in the city and on the Costa del Sol. Privileged location that places them 10 minutes from the center of Marbella, 40 km from Malaga International Airport, 50 km from the AVE station and 85 km from Gibraltar Airport. The fenced urbanization Las Lomas del Marbella Club is considered elite and is one of the best addresses in southern Spain. It is one of the most popular luxury residential areas in Marbella, maintaining its elegant and original appearance, with spacious and perfect green areas, 24 hour security, quality of life and architecture. Its location north of the Golden Mile, in front of the Puente Romano and close to the Royal Mosque with its impressive Andalusian Arabic architecture, makes it a privileged area. This urbanization welcomes all kinds of local and international celebrities, Spanish nobles and European elites, being a very exclusive urbanization with the most expensive villas and mansions in the area. On the other hand, the urbanization is close to a mythical 5* hotel, Michelin star restaurants, numerous golf courses and international schools, Marbella and Puerto Banús. Wide variety of fashion boutiques, restaurants and nightlife. Four villas are designed with the highest standards of quality and luxury, incorporating energy systems and characteristics of the most avant-garde architecture. Beauty, elegance, and comfort characterize these south-facing villas, both classic and modern in appearance, with superior qualities and exceptional materials. Each villa is well proportioned in terms of layout, spread over 3 levels and a rooftop terrace to create an exquisitely tasteful 6-bedroom residence with multiple entertaining areas. Entering the villa, the main floor has a large space divided into several areas. The fully equipped kitchen with state-of-the-art appliances has a custom-made island. The upper floor consists of 3 bedrooms with bathrooms and dressing rooms en-suite. The master bedroom with access to the large terrace has a spectacular view of the pool and the sea. The attractive basement has parking space for 3 cars, a laundry area, a dirty kitchen, and direct elevator access to the kitchen on the main floor. In addition, on this floor, there are 3 more bedrooms perfect for guests.


