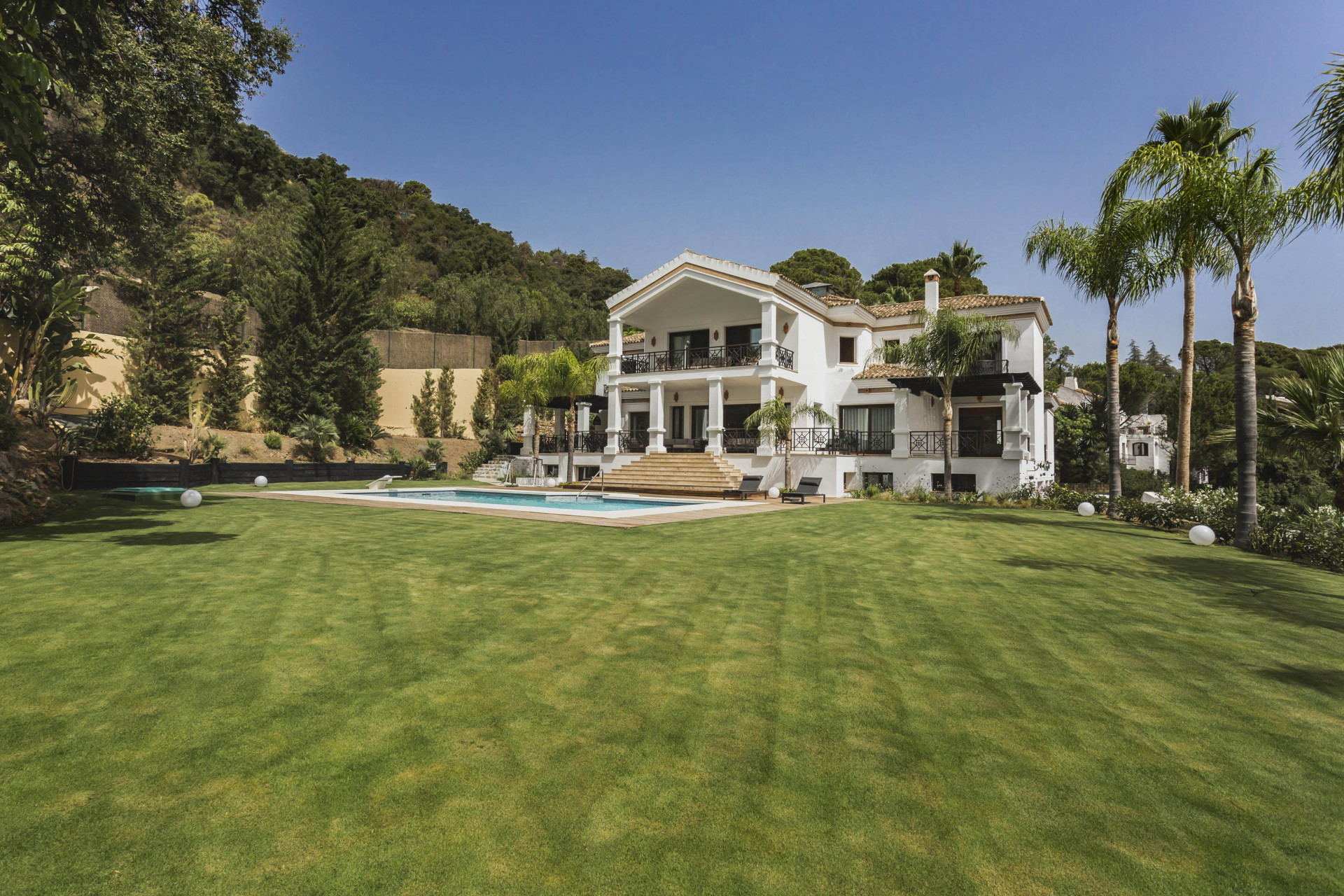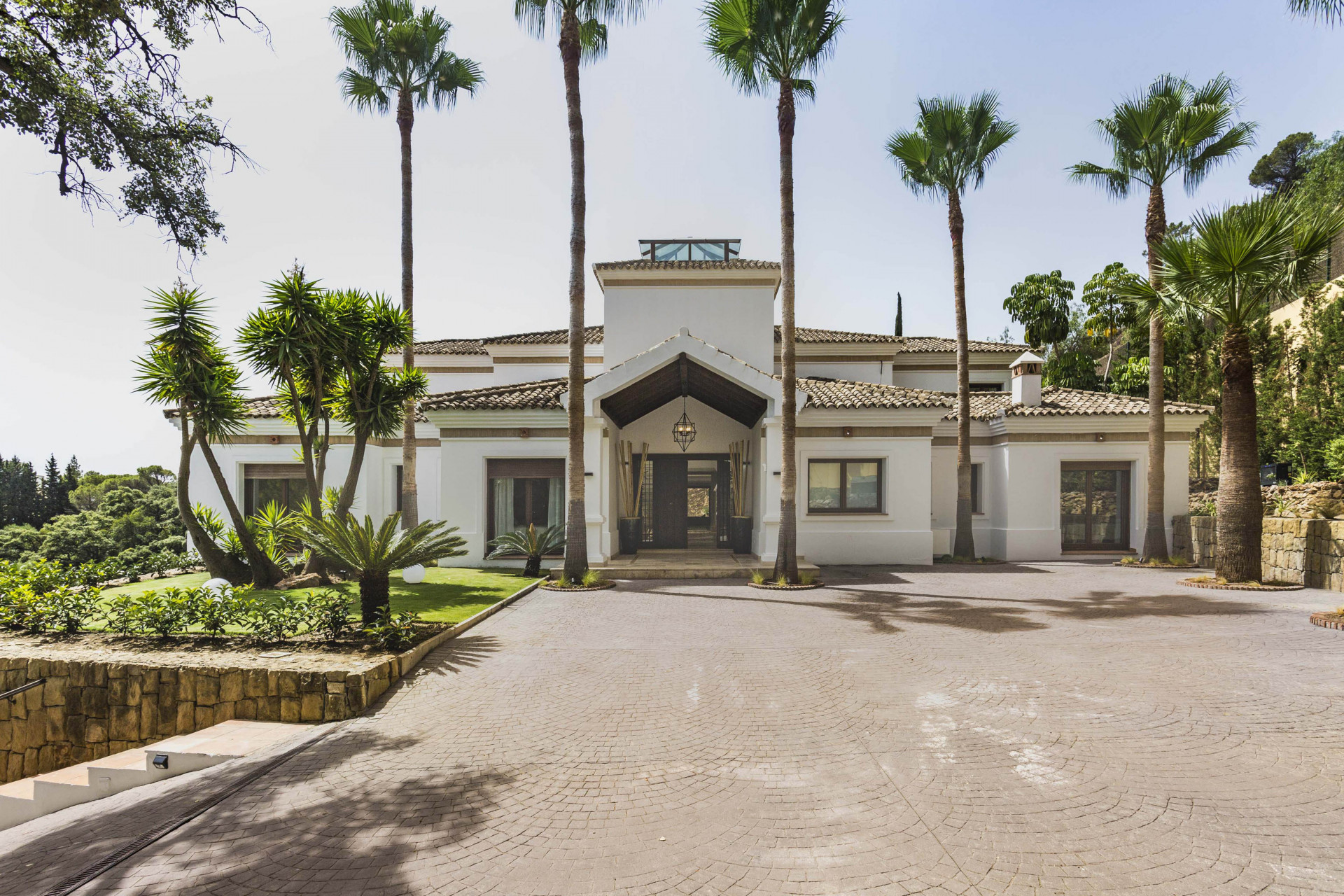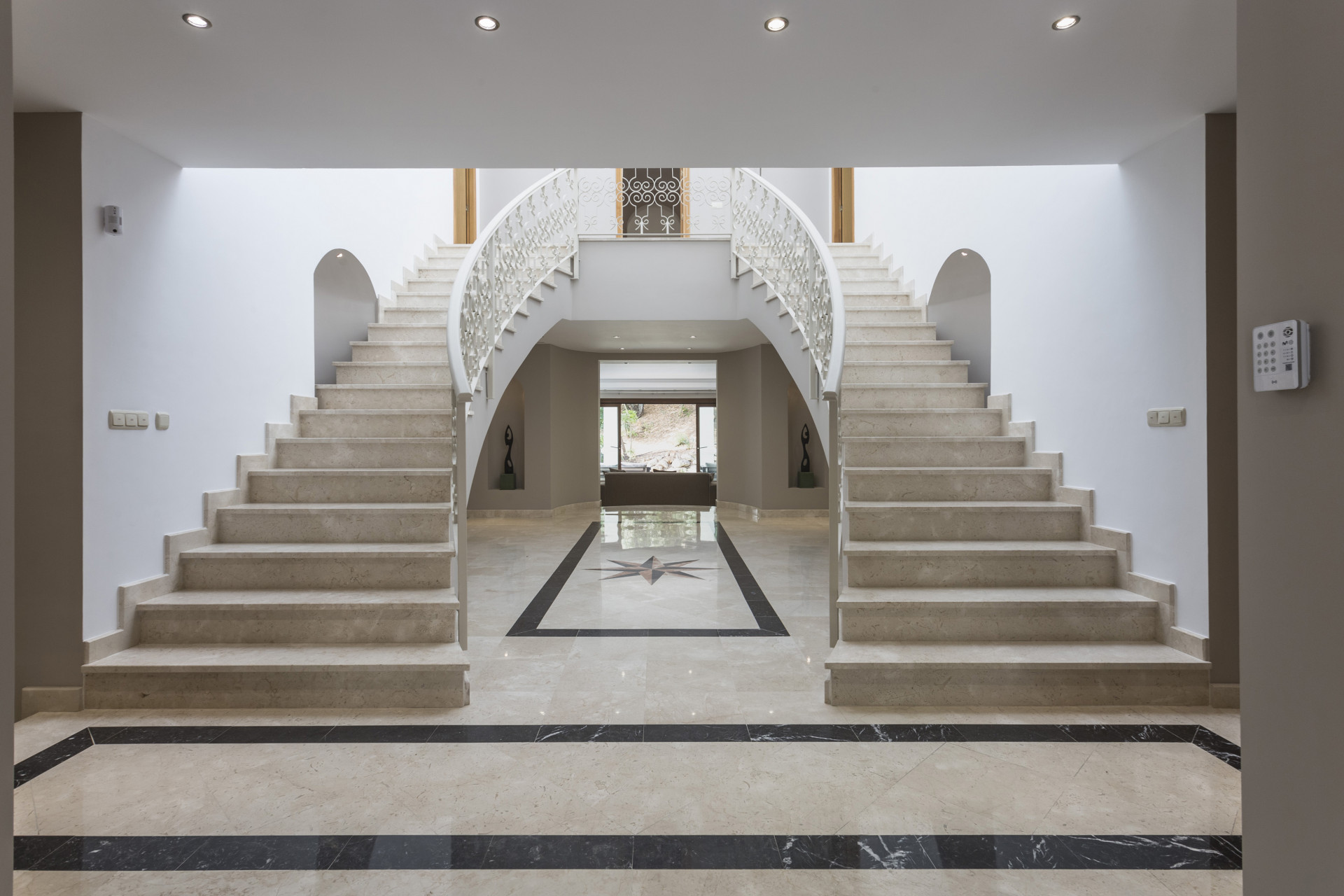> > Sotogrande > Villas Sotogrande > Villa Sotogrande | Ref: R5012134
Step into a world of refined elegance in this modern architectural masterpiece, set within the prestigious La Reserva de Sotogrande. Designed to showcase breathtaking panoramic views of the Mediterranean, this stunning contemporary home offers an elevated lifestyle surrounded by natural beauty and serenity.
Perched atop a hill and nestled among fragrant pine woodlands, the property enjoys sweeping vistas of the sea and golf course from every angle. Expansive glass walls and open-plan spaces bathe the home in natural light while creating a seamless flow between indoor and outdoor living.
The main level boasts a spacious living room, open-concept designer kitchen with a breakfast area, formal dining room, secondary lounge with tranquil garden views, a private office, and an elegant guest suite. Each space opens to a sprawling terrace featuring an infinity-edge pool that visually blends into the horizon.
Upstairs, discover three additional en-suite bedrooms with private terraces, along with a luxurious primary suite that includes a walk-in closet and spa-inspired bathroom—all offering mesmerizing views of the coastline.
Luxury meets lifestyle with high-end amenities including a custom wine cellar, private cinema, fully equipped gym, and a serene wellness area complete with a sauna and Turkish bath. A top-tier garage accommodates three vehicles, while the home is offered fully furnished for immediate comfort and convenience.
Additional features include dedicated staff quarters, guest and poolside restrooms, a laundry room, storage areas, and ample exterior parking. This exclusive retreat delivers the pinnacle of contemporary coastal living in one of Southern Spain’s most sought-after addresses.
Characteristics
- No Garage
- No Garden
- No Pool
Get more info
If you have any questions, let us know filling the form below and we will contact you as soon as possible.
Similar properties in La Reserva, Sotogrande
Luxury Villa in Bahía de Marbella
Just 150 meters from the sea, we find this stunning luxury residence in the Marbella East area, built to the highest architectural standards: safety, functionality, sustainability, and aesthetics. With unparalleled attention to detail, its owner, an architect by profession, has used top-of-the-line construction materials: wooden and porcelain flooring, columns and fully clad walls in wild granite; organic materials and stone that evoke warmth and a connection to nature. All of this makes the property a safe, attractive, and truly admirable space. The home is spread over three levels, connected by an elevator and stairs. The main floor welcomes us with an entrance hall and a living-dining area, where light and space create a unique blend of comfort and warmth. From there, we arrive at the area where science meets its most delicious form: the kitchen, well-ventilated and equipped with Gaggenau appliances, with views of the porch and pool. The upper floor features three bedrooms with en-suite bathrooms, blending comfort, natural light, and style. Through the large windows, you can admire views of the sea and gardens, giving the impression that the house was born from the land itself, thanks to its careful respect for nature and integration of natural elements in its construction. On the lower floor, natural light is enjoyed in a unique way: an English patio allows sunlight to enter while maintaining temperature and humidity levels consistent with the rest of the house. The family area includes a soundproof home cinema with a pantry, two bedrooms with en-suite bathrooms, a sauna, and direct access to five parking spaces. With the same thoughtful design and focus on comfort, the opposite side of the parking area includes a storage space, two utility rooms, and a lounge with a barbecue area next to the pool. The garden, heated pool, jacuzzi, private vegetable garden, padel court, and decorative details like a small stream with native species make this property a true gem located in one of the most desirable residential neighborhoods in the Mediterranean city of Marbella.
Villa for sale in Nueva Andalucia, Marbella, Costa del Sol
Los Naranjos, Nueva Andalucia Villa Maria in Los Naranjos, Nueva Andalucia Villa Maria in Marbella's Nueva Andalucia is a luxurious blend of modern technology and nature. Situated on a Triangular Plot, Front Row Golf from both sides! At the end of a cul-de-sac for premier privacy! Villa Maria was built with no expense spared. It features only the highest quality materials, including cabinetry, doors, windows, and electric shutters throughout, all from the luxury brand Roman Clavero. Villa Maria is just minutes from the beach, Puerto Banus, Shops, and Aloha College. This fully furnished villa features custom Luxury Italian Furniture from high-end brand Smania, offering unparalleled elegance and comfort. The Villa includes Five Bedrooms with en suite bathrooms, a spacious living room, a fully equipped kitchen with dining area, a laundry area, and a storage room. Amenities include indoor and outdoor terraces, a heated infinity saltwater pool, a gym, a spa zone with Turkish Bath and Finnish Sauna, and a spacious garage for 10 Cars with a glass ceiling for natural Light. The villa boasts stunning views of the golf course, Sea, La Concha, and Tropical Garden with over 20 Palm Trees!! Advanced Domotic system, a pre-installed alarm, and Next Level Surveillance Cameras to ensure you can control and monitor your home from anywhere in the world. A Must See, Wont Last!
Villa for sale in El Madroñal, Benahavis
Villa for sale in El Madroñal, Benahavis with 7 bedrooms, 7 bathrooms, 6 en suite bathrooms, 2 toilets and with orientation south/west, with private swimming pool, private garage (5 parking spaces) and private garden. Regarding property dimensions, it has 1,165 m² built and 3,062 m² plot. Has the following facilities mountainside, air conditioning, fully fitted kitchen, utility room, fireplace, marble floors, jacuzzi, sauna, satellite tv, basement, guest room, storage room, gym, alarm, security entrance, double glazing, video entrance, dining room, barbeque, security service 24h, guest toilet, private terrace, living room, study room, separate apartment, country view, mountain view, indoor pool, heated pool, underfloor heating (throughout), automatic irrigation system, security shutters, dolby stereo surround system, laundry room, internet - wi-fi, covered terrace, electric blinds, fitted wardrobes, gated community, garden view, pool view, panoramic view, cinema room, wine cellar, close to golf, uncovered terrace, games room, separate dining room, balcony, spa, excellent condition, recently renovated / refurbished, ceiling heating system, underfloor cooling system, surveillance cameras, guest apartment, office room, individual a/c units, armored door, kitchenette, aerothermics and internet - fibre optic.
Villa Vesper - New Luxury Development
Welcome to Villa Vesper, a stunning villa ready for completion in Q1 2026, located on the frontline of La Quinta Golf Course in Marbella. Imagine starting your day on the terrace, sipping your morning coffee while taking in the serene golf views. This three-level masterpiece, with 696 square metres of luxurious living space, is designed by the renowned Tobal Arquitectos and offers customisation possibilities. On the entrance level, you will find covered parking for three cars and a charming evening terrace that invites you to unwind with a glass of wine as the sun sets. The heart of the home is on the middle floor, where an open-plan kitchen, living, and dining area flow effortlessly onto a spacious terrace. Picture yourself hosting friends and family here, with multiple lounging areas, an al fresco dining table, a barbecue area, and a stunning 47-square-metre outdoor pool. This floor also includes a guest bedroom with an en suite, a guest toilet, a secondary kitchen, and a laundry room; everything you need for comfortable, everyday living. Venture down to the lower level, where three en suite bedrooms, each with its own private terrace, await. One of these rooms offers flexibility and can easily be converted into a private gym or home office, adapting to your lifestyle needs. The master suite is a true sanctuary, featuring his-and-hers walk-in wardrobes, a dedicated closet for shoes and bags, and a luxurious en suite bathroom. For leisure, this level also boasts a games room and a cinema room. From here, you can access the beautifully landscaped garden at the base of the property, providing a private oasis with mature landscaping. Just 10 minutes from the vibrant Puerto Banús and Marbella’s stunning beaches, Villa Vesper combines the tranquility of golf course living with the convenience of a prime location. Whether you’re looking for a permanent residence or a luxurious holiday home, this villa is the perfect canvas to create your dream lifestyle.
Fantastic modern villa with amazing panoramic sea views in La Zagaleta
Fantastic modern villa with amazing panoramic sea views in the most secured and private urbanization on Costa del Sol. This Villa is located on one of the best plots in La Zagaleta, in a very quiet and secure area with magnificent views. La Zagaleta is one the most prestigious residential zones of Costa del Sol known for its safety, high status and unique location in the beautiful wooded hills between the mountains and the sea only 10 minutes away from Marbella. It has its own helicopter pad, tennis and paddle courts, an equestrian club, two great golf courses, a club-house and a nice restaurant. There are also personal home maintenance, concierge, catering and transport services available upon request. The villa has 5 bedrooms, 8 bathrooms, a spacious living room, a spacious kitchen, many terraces with panoramic views, a splendid garden with a heated swimming pool, well-equipped gym and spa facilities, cinema and entertainment zone, guest apartment, storage and utility rooms a private garage for 4 cars. It is not just beautifully designed and elegantly furnished, but also equipped with high quality safety and domotic system. There are air conditioning and underfloor heating throughout the house. The house has all the necessary appliances and systems installed including solar panels, automatic irrigation system, electric blinds, modern fireplace, dolby stereo system, satellite tv and etc. The villa is located on the 4,826 m² plot and has 1,080 m² built area and 508 m² terrace. It has amazing mountain, garden, valley and seaview and is located in a secluded peaceful area surrounded by nature yet close to all the amenities. The house is situated in an exclusive gated community and has top-level safety including 24/7 security services, surveillance cameras, video-entrance, armoured door, double glazing.
Luxury Villa in Los Flamingos Golf with Panoramic Views
Luxury Villa in Los Flamingos Golf with Panoramic Views Nestled within the prestigious Los Flamingos Golf resort in Benahavis, Malaga, this luxurious villa epitomises sophistication and modern living. Boasting an expansive built area of 900m² on a generous 1,450m² plot, this property is designed to provide the utmost comfort and elegance. With six spacious bedrooms, all featuring en-suite bathrooms, it offers a perfect blend of privacy and functionality for family living or hosting guests. The villa's interior showcases a seamless fusion of style and practicality. The open-plan, fully fitted kitchen is complemented by a separate dining room, a utility room, and a kitchenette, catering to all culinary needs. The living spaces are adorned with high-end finishes, including porcelain floors and underfloor heating in the bathrooms, ensuring comfort and luxury. Modern technological features such as a home automation system, Dolby Stereo Surround system, and fibre optic internet enhance the property's appeal. The villa is also equipped with individual air conditioning units, double glazing, and a video entrance system, offering convenience and security. Outdoor living is equally impressive with a private pool, a beautifully landscaped garden with automatic irrigation, and multiple terraces, including covered and uncovered options, providing panoramic views of the sea, mountains, and golf course. The barbeque area and private terraces make it an ideal setting for entertaining or relaxing. The property also features a basement, games room, and ample storage, catering to diverse lifestyle needs. Located front line to the golf course, the villa enjoys proximity to amenities, transport links, and a variety of recreational facilities. It is conveniently close to the beach, shops, schools, and the vibrant towns and ports of the region. Recently renovated, this villa combines modernity with accessibility, making it suitable for all, including those with mobility needs. With its enviable location, stunning views, and exceptional features, this property truly represents the pinnacle of luxury living in the Costa del Sol.


